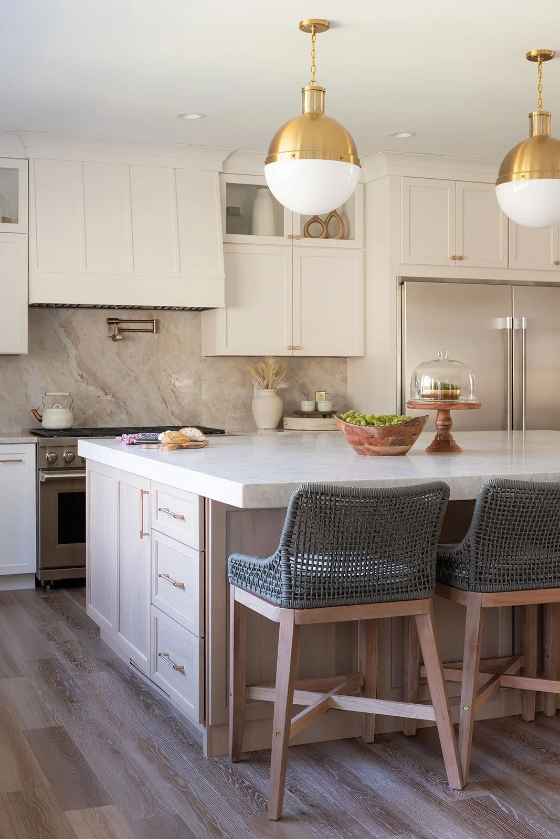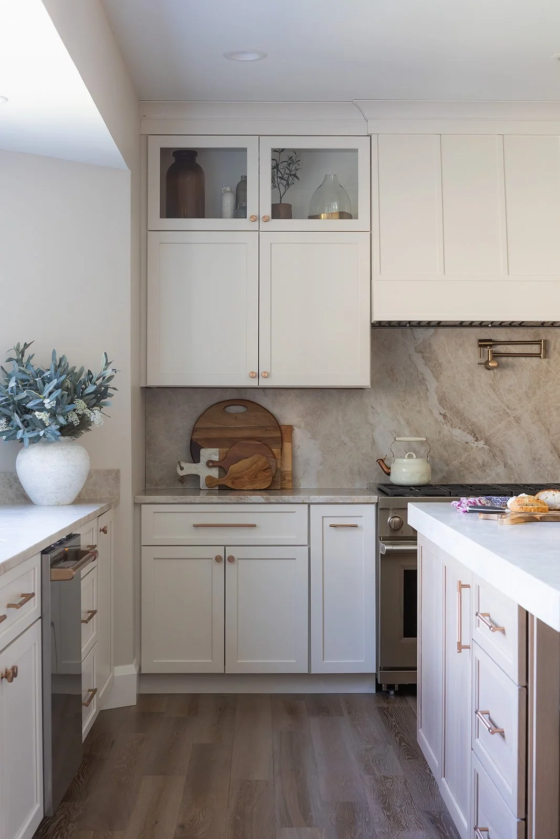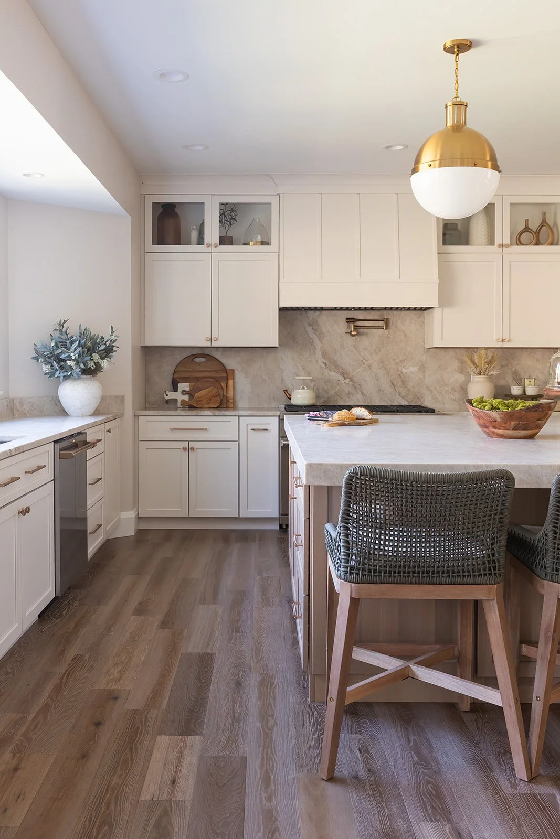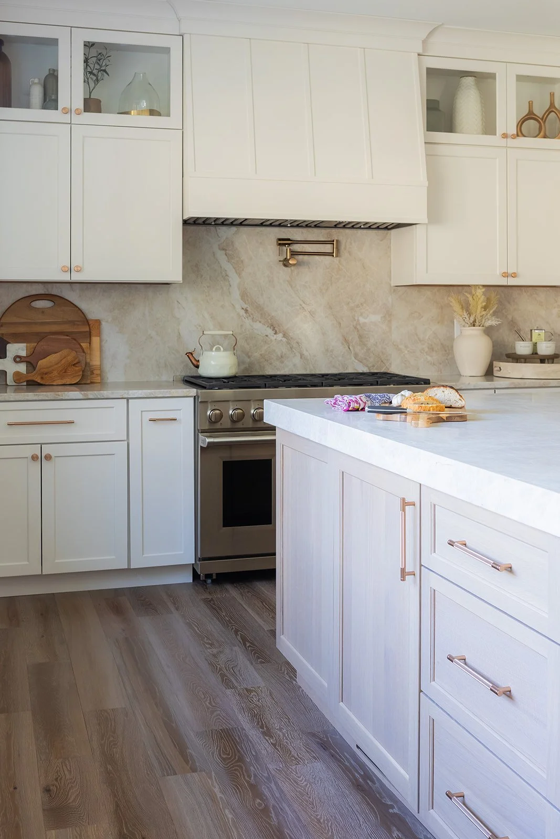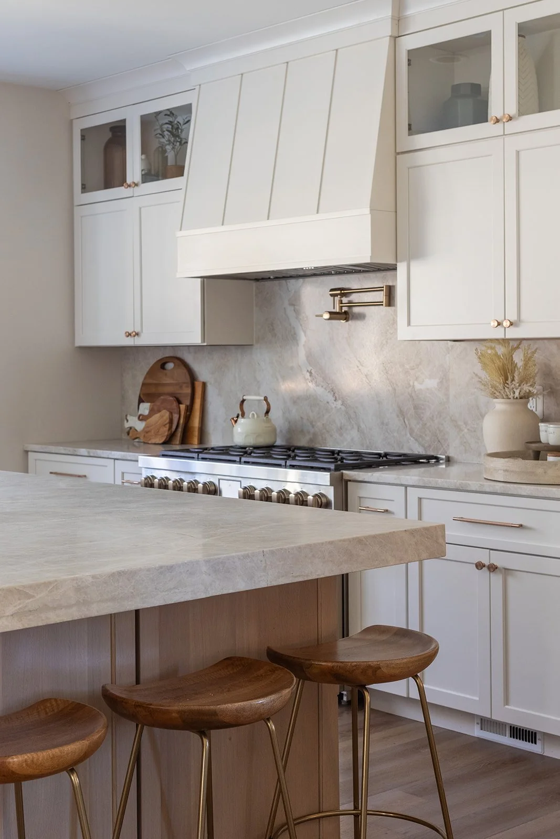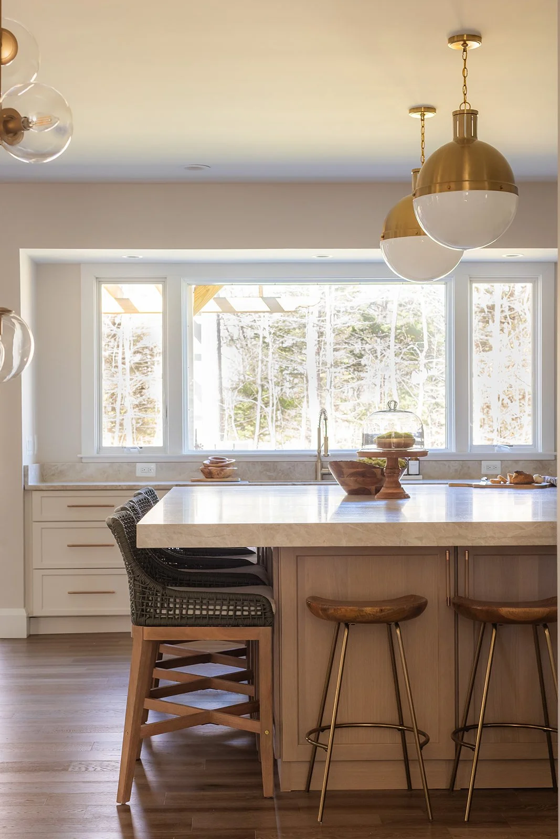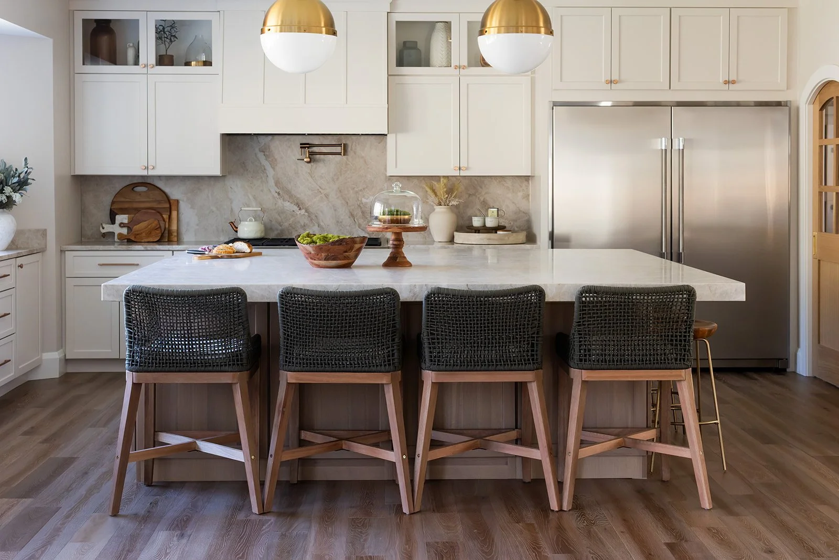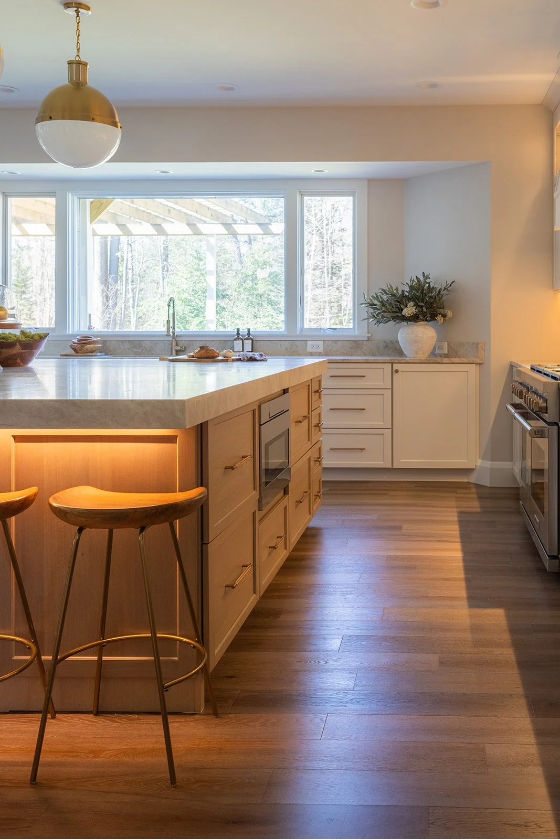
Shipley’s Retreat
Every time is a charm with this repeat client. After renovating a home in Shipley’s Retreat, this growing family decided to move into another property in the same neighborhood and start from scratch. They saw the potential and the collaboration was a joy. First, we redesigned half of the first floor plan to expand the kitchen, add a butler’s pantry, tuck in a bar nook, and reconfigure the dining room. From there, we combined warm neutrals in creamy white and soft white oak to create an inviting space for their family and maximize storage and flow. They were able to add large appliances and an oversized island that seats 8, and take advantage of the light from a large window wall that faces the back yard. What a beautiful, peaceful space to call home-truly a retreat.

